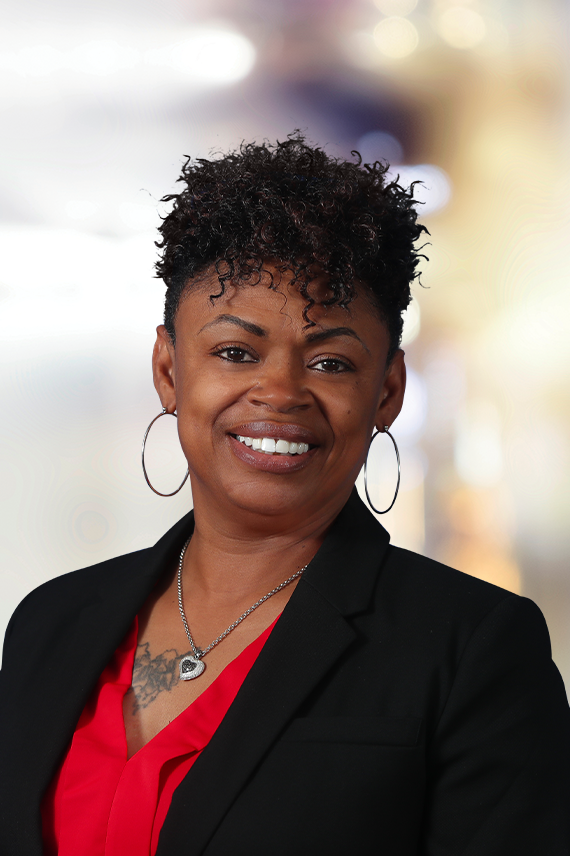2 Complete units plus attached garage which has studio/workshop/office with full bathroom. - Live upstairs and rent out the first floor. 2 complete kitchens, Units are zoned and metered. Investor's Dream! This true multi-unit property features three distinct units with separate entrances, ideal for rental income or multi-generational living. Unit 1 offers a spacious 1-bedroom, 1-bath layout with a full kitchen, large living room, and laundry area—perfect for a cozy rental or owner's suite. Unit 2 is the largest, spanning two levels. On the first level, you'll find a large living room, an updated kitchen with granite countertops, SS appliances and gas cooking, 1 bedroom, and 1 full bath. The convenience of an in-unit washer and dryer is included. Upstairs, there are three additional bedrooms and two full baths. The primary bedroom, with a large walk-in closet and ensuite bath, while two other bedrooms share another full bath down the hall. Attached garage offers workshop or office studio space. The home was renovated in 2010 from top to bottom with new windows, roof, electric, plumbing, framing, drywall, etc and comes equipped with two water heaters, two electric meters, and gas HVAC for the first floor. Located in the heart of Federal Hill with in walking distance of local dining, shopping, and night life. Welcome home!


