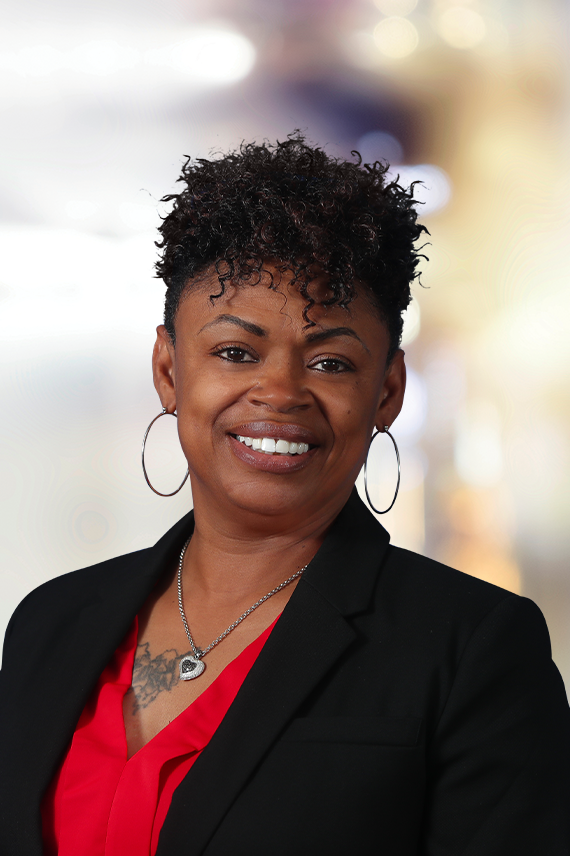$2,900
2701 Summers Ridge Dr, Odenton, MD, 21113
3
Beds
3½
Baths
2,068
Square feet
0.05
Acres
AVAILABLE DECEMBER 7TH. Welcome to this beautifully maintained 3-bedroom townhome offering comfort, style, and convenience. The expansive kitchen features gleaming hardwood floors, upgraded cabinetry, and modern appliances—perfect for cooking and entertaining. Gather in the family room for cozy evenings by the gas fireplace, while the open living room is filled with natural light streaming through abundant windows. The primary suite boasts a super bath, and with a bathroom on every level, convenience is built in. Step outside to a stunning oversized deck with stairs leading to a fully fenced backyard that backs to serene open space—ideal for relaxing or hosting gatherings. Located just 10 minutes from Ft. Meade and NSA, this non-smoking property includes access to all of Piney Orchard’s sought-after amenities. Pets considered on a case-by-case basis.
Listing Details
| Office | Long & Foster Real Estate, Inc. |
|---|---|
| Contact Info | (410) 544-4000 |
Facts & Features
| MLS® # | MDAA2130936 |
|---|---|
| Price | $2,900 |
| Bedrooms | 3 |
| Bathrooms | 3.50 |
| Full Baths | 3 |
| Half Baths | 1 |
| Square Footage | 2,068 |
| Acres | 0.05 |
| Year Built | 1996 |
| Type | Residential Lease |
| Sub-Type | End of Row/Townhouse |
| Style | Traditional |
| Status | Active |
Community Information
| Address | 2701 Summers Ridge Dr |
|---|---|
| Subdivision | PINEY ORCHARD |
| City | Odenton |
| County | ANNE ARUNDEL-MD |
| State | MD |
| Zip Code | 21113 |
| Senior Community | No |
Amenities
| Amenities | Carpet, Ceiling Fan(s), Formal/Separate Dining Room, Primary Bath(s), Pantry, Bathroom - Soaking Tub, Walk-in Closet(s), Wood Floors |
|---|---|
| Parking | Concrete Driveway |
| # of Garages | 2 |
| Garages | Additional Storage Area, Garage - Front Entry, Garage Door Opener, Inside Access |
| Is Waterfront | No |
| Has Pool | Yes |
| HOA Amenities | Basketball Courts, Bike Trail, Club House, Common Grounds, Community Center, Exercise Room, Jog/Walk Path, Meeting Room, Party Room, Picnic Area, Pool - Outdoor, Pool - Indoor, Pool Mem Avail, Tennis Courts, Tot Lots/Playground |
Interior
| Interior Features | Floor Plan - Open |
|---|---|
| Appliances | Cooktop, Dishwasher, Disposal, Dryer - Electric, Icemaker, Microwave, Oven - Wall, Refrigerator, Washer |
| Heating | Forced Air |
| Cooling | Ceiling Fan(s), Central A/C |
| Fireplace | Yes |
| # of Fireplaces | 1 |
| Fireplaces | Gas/Propane |
| Stories | 3 |
Exterior
| Exterior | Vinyl Siding |
|---|---|
| Exterior Features | Sidewalks,Deck(s),Privacy,Rear |
| Lot Description | Backs - Open Common Area |
| Construction | Vinyl Siding |
| Foundation | Slab |
| Other Structures | 10000001172,10000001174 |
School Information
| District | ANNE ARUNDEL COUNTY PUBLIC SCHOOLS |
|---|---|
| Elementary | CALL SCHOOL BOARD |
| Middle | CALL SCHOOL BOARD |
| High | CALL SCHOOL BOARD |
Additional Information
| Date Listed | November 11th, 2025 |
|---|---|
| Days on Market | 11 |
| Foreclosure | No |
| Short Sale | No |
| RE / Bank Owned | No |


